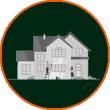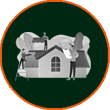In this ground floor extension and loft conversion project, I proposed a front and side extension on GF, to increase the family kitchen diner space and also provide a home office adjacent to the main entrance with large bi-fold sliding doors.
Also, the front extension created a completely different and updated look for the 1950’s bungalow.
Loft was proposed to be converted to allow for three additional bedrooms all with ensuite.


